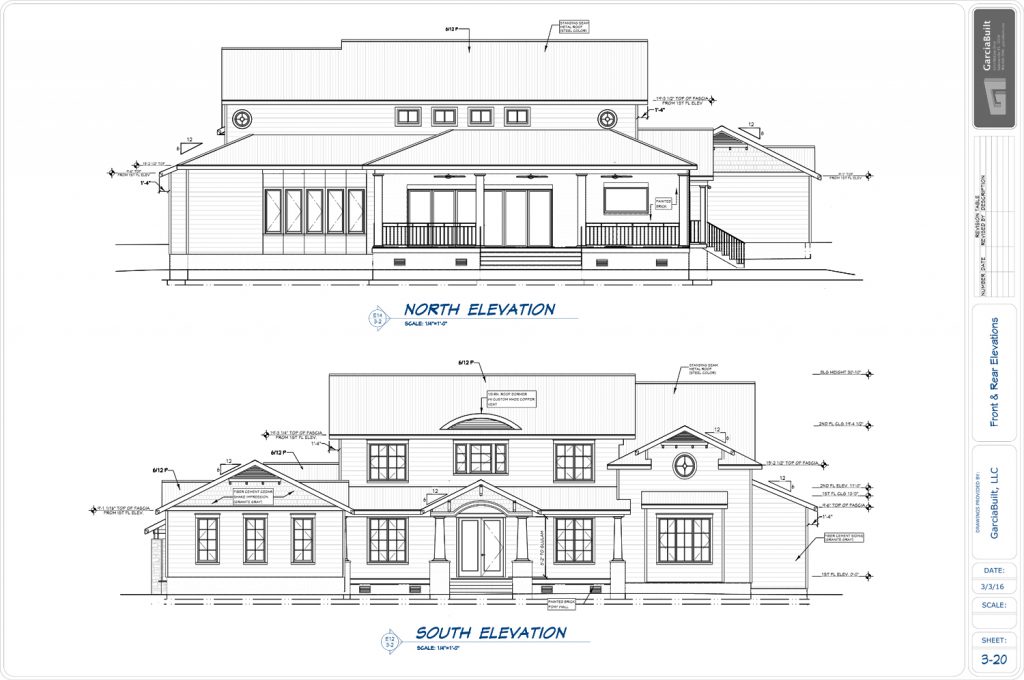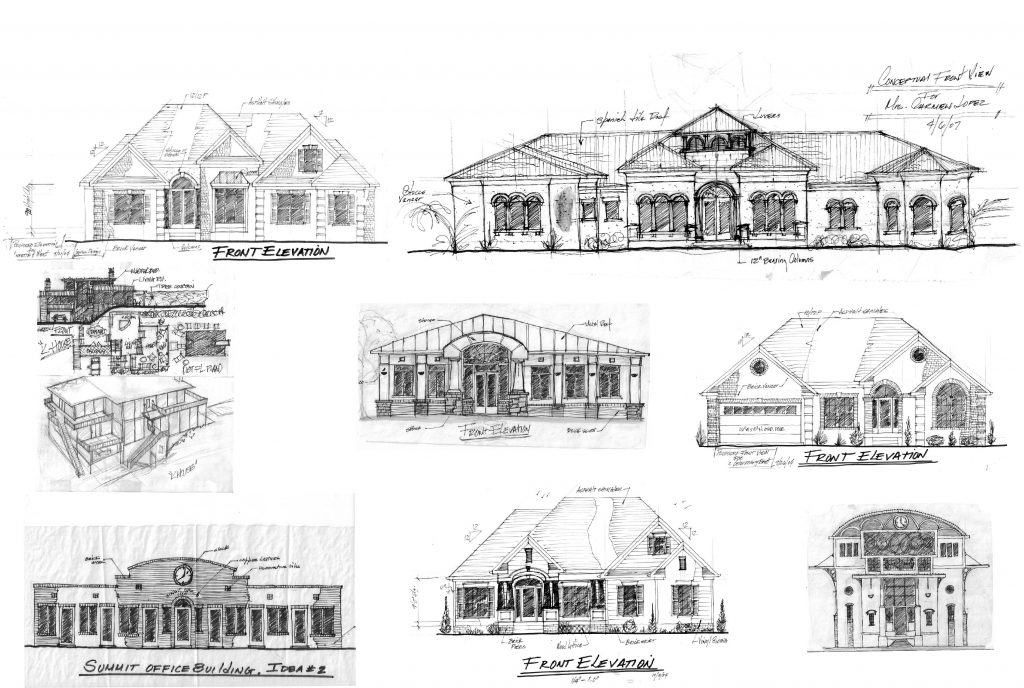Garcia Built Design Services
Your house plans are used throughout the construction of your new home or renovation/addition. They are used by building officials, engineers, surveyors, building contractors, material suppliers and tradesmen. These plans are essential for material take-offs, job pricing and as reference for building officials, surveyors, engineers and for the execution of most trades on the field. To assure the successful execution of the many steps involved in the construction of your home, it is important that your house plans are accurately drawn, have the necessary details and all the pertinent information.
GarciaBuilt has been offering design services for over 25 years from custom homes to small remodels and additions.
If you choose to use our contracting services along with our design services, this service would be complementary to you! Please contact us for more information. Below is a list of the steps for the creation of your house plans.
Initial Consultation
For a remodel or addition it is helpful to meet at the home site for the initial consultation.
At the first meeting we will assess your needs and expectations, discuss the various possibilities for your remodel and take measurements to begin preliminary drawings.
For a new home construction we could meet at our office, building lot or another convenient location. The purpose of this meeting is to gather the necessary information to generate preliminary drawings.
Some examples of the information needed are as follows:
- The desired square footage
- The number of rooms
- The architectural style of the home
- the lot and neighborhood restrictions
- More
Preliminary Drawings
Preliminary drawings are usually drawn by hand and show the layout of all rooms with their dimensions, the location of all doors and windows and other basic information. Whether it is a new home or a remodel the preliminary drawings would also include all exterior elevations and contain enough pertinent information to allow contractors and tradesmen to generate rough construction estimates.
Final Drawings
This process could take as little as 30 days for a remodel/addition or as long as 12 months for new construction. This is due to the fact that there are usually multiple revisions that occur during the process of designing a new home.
Our final drawings are generated with CAD software (Chief Architect). This minimizes errors, increases accuracy and allows us to provide clients with 3D views as well as a virtual walkthrough of their home.

Our Final Drawings Include The Following:
- Overview Page – (Includes client and property information, plat plan, design criteria, design information, project information, scope of work and general and construction notes.)
- Foundation Plan – (Shows layout and dimensions of all structural walls, structural components and all applicable data.)
- Floor Plans – (Shows room layouts, dimensions, windows/ doors sizes and location, and all applicable data.)
- Electrical Plans – (Shows the locations of all electrical outlets, panels, switches, light fixtures and connections as per electrical code.)
- Elevations – (Front, Back, Left and Right 2D elevations showing, floor heights, building maximum height, exterior view of doors and windows, building materials and all applicable data.)
- Roof Plan – (A birds eye view of all connecting roofs, slope of all roofs, roof materials and all applicable data.)
- Detail Pages – (Includes section details, wall elevations, tray ceiling details, built-in details, a typical wall section and all applicable data)
- Kitchen/ Bathroom Cabinets Wall Elevations – (2D wall elevations of the cabinets layout, cabinets styles, fixtures placement, cabinets dimensions and all applicable data)
